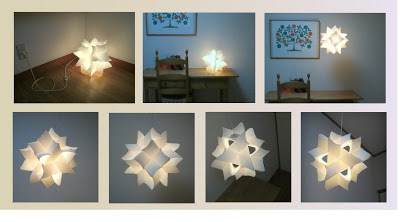アセンション以降、私たちが受ける惑星エネルギーは加速され、それぞれが光の存在となるよう促されていきます。
フォルムデザインのランプシェードはそんな雰囲気を一層盛り上げてくれることでしょう。
この度、長年開発を保留していたイルミナシリーズの「ライラ」を世の中に送り出そうと考えております。
それに先立ち、当ブログ購読のみなさんには手作りで出来上がるワークショップ用のライラをご用意しております。
12枚のシートを切り抜き、折り曲げ、互いに組み合わせることで出来上がるシンプルな作りと手作業です。
お時間は4時間程度かかりますが、簡単なご指導と楽しいお話で心にもご家庭にも明かりが灯ることでしょう。
【日にち・お時間】
☆2013年1月29日(火曜日)
☆午前10時集合―午後3時終了予定、4時まで延長
お昼1時間をはさんで前後2時間のワークショップ
当日は、一品持ち寄りランチとさせていただきます。。。
ご飯は、各自それぞれでお持ちくださいませ。
ヨロシクお願いします。
【会場】
早崎まゆみの自宅サロン Love&Gratitude
愛知県田原市加治町(田原警察署近く)
ご予約をいただいた方には、住所をお知らせ致します。。。
参加希望の際は、このページの+参加する+をクリックしてください。
もしくは、
【早崎まゆみ】の電話・メール・fbのいずれかにてご予約お願いします。
折り返しご連絡差し上げます。
●フェースブック:http://www.facebook.com/mayumi.hayasaki.3
●090-1759-1557
●zen..mayumi☆@ezweb.ne.jp(☆→@に変えて送信してください)
【必要なもの】
①よく切れるはさみ・・・・ティッシュペーパーが切れる程度
②カッター・・・・画像で示した細身のサイズで、歯を止めておくストッパーが付いている方が良いです。
③千枚通し、もしくはインクの出なくなったボールペン・・・シートに折り線を入れるため、先端が尖っていないほうがベターです。
 ④鉛筆
④鉛筆
⑤ボールペン(赤)
⑥画鋲・・・・・10個程度
⑦定規・・・・30cmと小さな三角定規
⑧プラスのドラーバー(小)・・・・セットで100円ショップにある一番細いサイズ
⑨下敷き用の板(A4以上の大きさ)・・・・シートを画鋲で止めて写すので、まな板でもかまいません、画鋲が打ちやすい板が良いです。
もし、工作用のカッテイングマットをお持ちならばそれでも良いです。
【シェードの詳細】
随時投稿記事でアップする予定です。
【参加費】
3500縁 (スウィーツ&ドリンク付き)
【参加定員】
13名
フォルムデザインのランプシェードはそんな雰囲気を一層盛り上げてくれることでしょう。
この度、長年開発を保留していたイルミナシリーズの「ライラ」を世の中に送り出そうと考えております。
それに先立ち、当ブログ購読のみなさんには手作りで出来上がるワークショップ用のライラをご用意しております。
12枚のシートを切り抜き、折り曲げ、互いに組み合わせることで出来上がるシンプルな作りと手作業です。
お時間は4時間程度かかりますが、簡単なご指導と楽しいお話で心にもご家庭にも明かりが灯ることでしょう。
【日にち・お時間】
☆2013年1月29日(火曜日)
☆午前10時集合―午後3時終了予定、4時まで延長
お昼1時間をはさんで前後2時間のワークショップ
当日は、一品持ち寄りランチとさせていただきます。。。
ご飯は、各自それぞれでお持ちくださいませ。
ヨロシクお願いします。
【会場】
早崎まゆみの自宅サロン Love&Gratitude
愛知県田原市加治町(田原警察署近く)
ご予約をいただいた方には、住所をお知らせ致します。。。
参加希望の際は、このページの+参加する+をクリックしてください。
もしくは、
【早崎まゆみ】の電話・メール・fbのいずれかにてご予約お願いします。
折り返しご連絡差し上げます。
●フェースブック:http://www.facebook.com/mayumi.hayasaki.3
●090-1759-1557
●zen..mayumi☆@ezweb.ne.jp(☆→@に変えて送信してください)
【必要なもの】
①よく切れるはさみ・・・・ティッシュペーパーが切れる程度
②カッター・・・・画像で示した細身のサイズで、歯を止めておくストッパーが付いている方が良いです。
③千枚通し、もしくはインクの出なくなったボールペン・・・シートに折り線を入れるため、先端が尖っていないほうがベターです。
⑤ボールペン(赤)
⑥画鋲・・・・・10個程度
⑦定規・・・・30cmと小さな三角定規
⑧プラスのドラーバー(小)・・・・セットで100円ショップにある一番細いサイズ
⑨下敷き用の板(A4以上の大きさ)・・・・シートを画鋲で止めて写すので、まな板でもかまいません、画鋲が打ちやすい板が良いです。
もし、工作用のカッテイングマットをお持ちならばそれでも良いです。
【シェードの詳細】
【参加費】
3500縁 (スウィーツ&ドリンク付き)
【参加定員】
13名
.jpg)
.jpg)














